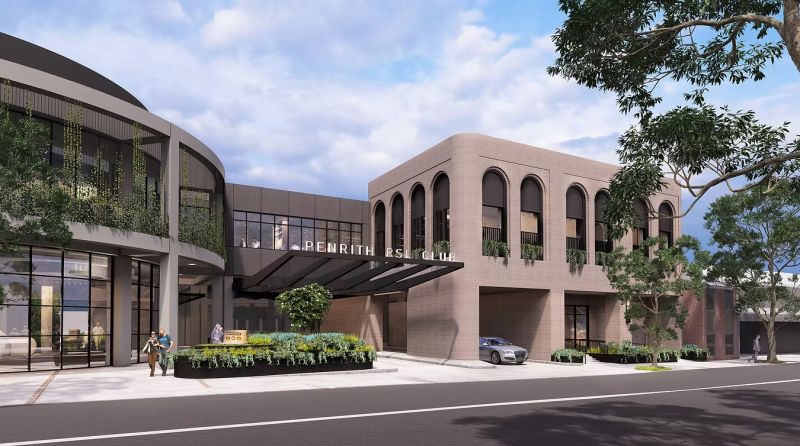


The construction at Penrith RSL Club is nearing completion, bringing with it a host of exciting new spaces and upgraded facilities. At the heart of the transformation is a newly designed ground floor reception area, complete with an enhanced drop-off zone to improve accessibility and ensure a welcoming experience for all guests. The building’s street presence will also be elevated with a redesigned façade and entry sequence along Tindale Street.
A major highlight of the redevelopment is the vibrant new sports and dining precinct, capable of seating up to 400 guests, including 70 alfresco dining seats. The precinct will feature a lively sports bar alongside diverse food and beverage offerings. New back-of-house facilities will support these spaces, streamlining operations and enhancing service efficiency. The ground floor will also introduce a modern retail and commercial tenancy, providing flexible opportunities for businesses and adding further vibrancy to the precinct.
Additionally, a new state-of-the-art multipurpose auditorium and function space, accommodating up to 700 guests in theatre style or 420 in banquet seating. The flexible layout allows the area to be divided into three separate rooms, each with direct access to a shared breakout and pre-function area.
Rounding out the development is a dedicated RSL memorabilia museum on the ground floor a purpose-built space that will preserve and showcase the club’s proud history and the legacy of service members. Together, these upgrades promise to deliver an elevated experience for members, guests, and the wider community.