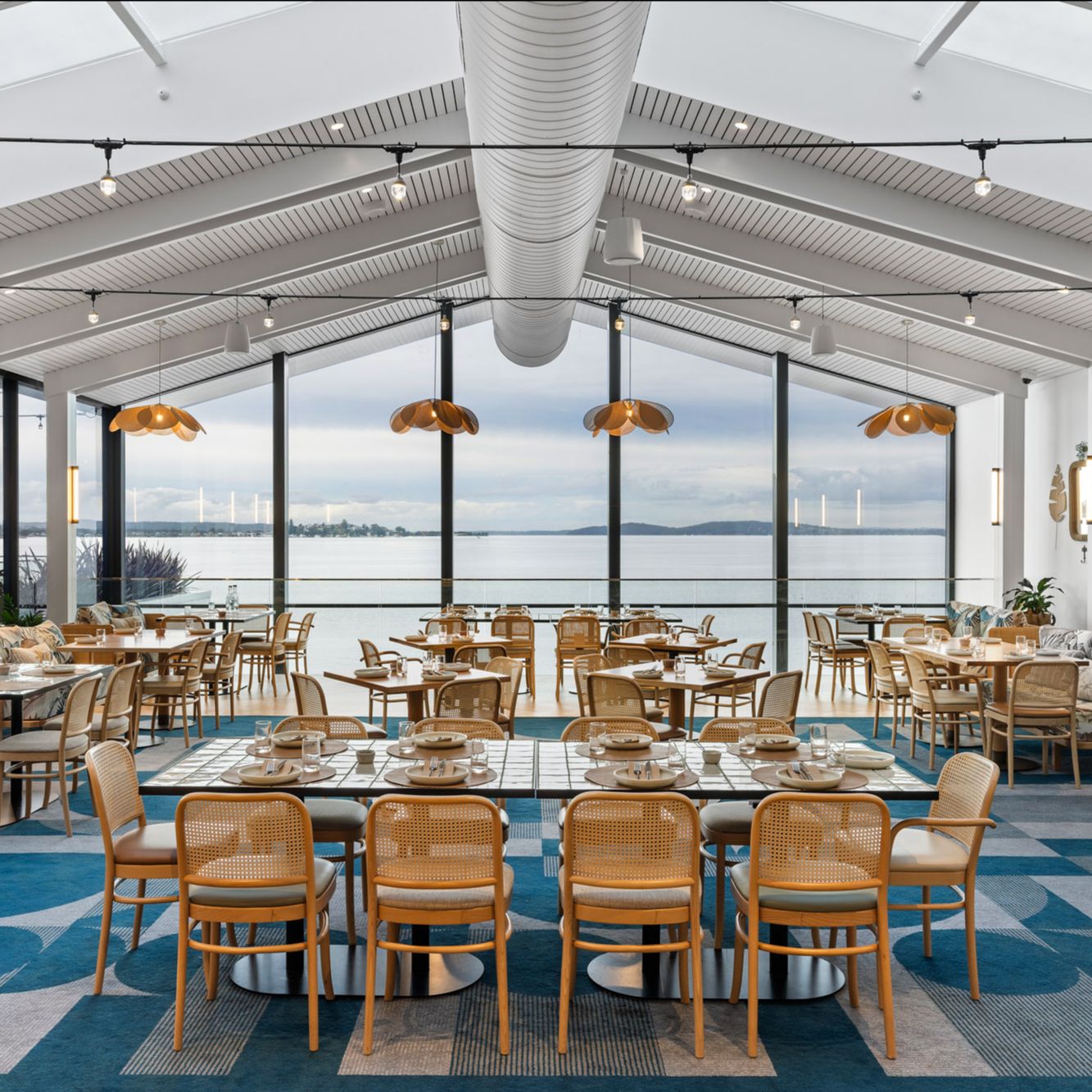


REVIVING CLUBS IN A DYNAMIC WAY
Altis Architecture were selected with a winning scheme, to transform the Belmont 16s Club into an iconic popular venue with future expansion in mind. Altis embarked on a strategic approach via ‘big picture’ masterplanning to secure the success of the development. The approach was to optimise the Clubs floor space and position on the lake which included the expansion of the Clubs trading area with increased dining spaces that optimised the views. Further, to allow for future opportunities the masterplan incorporated a seniors living and potential hotel development.
A NEW DESTINATION VENUE
The completed project includes, a new arrival sequence, entry and foyer, expanded gaming, bistro ‘Salt Kitchen’, ‘Star lounge’, and ‘Bay Bar’ on the ground floor. A double height atrium space visually connects the spaces through building. New vast skylights solve the south facing aspect, drawing natural light into the space. External terraces have been designed to showcase views across the picturesque Lake Macquarie. The first-floor expansion houses ‘Martha’ a hugely popular branded cocktail bar and elevated dining offer with an adjoining new multipurpose function space.
Click To Read The Full Article Below
Belmont 16s - Shaping An Iconic Sailing Club - Altis Architecture (mailchi.mp)